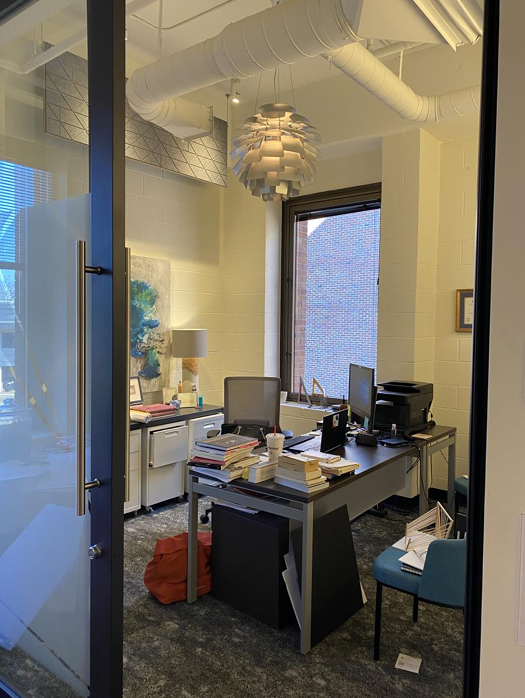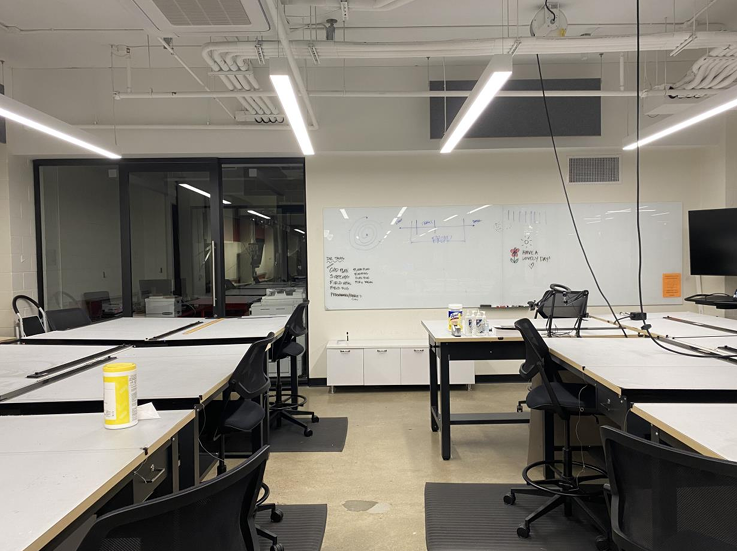Studio 302 Redesign
Location: 1900 Belmont Blvd., Nashville, TN
Studio Suite 302
Date: 2022
Status: Conceptual
Tools Used: Hand Drafting
This interior design project focuses on the comprehensive redesign of half a floor within a prominent design building, encompassing four offices, a computer and printing lab, a materials lab, and two classrooms. The objective is to enhance functionality and aesthetic appeal while improving the overall user experience for both students and faculty.
The proposed redesign prioritizes user-friendliness and spatial organization. By strategically reorganizing these spaces, we aim to foster a collaborative and dynamic environment that supports various teaching and learning methodologies. The project also emphasizes the need for clear delineation between different functional areas to minimize distractions and improve accessibility.

Current Layout
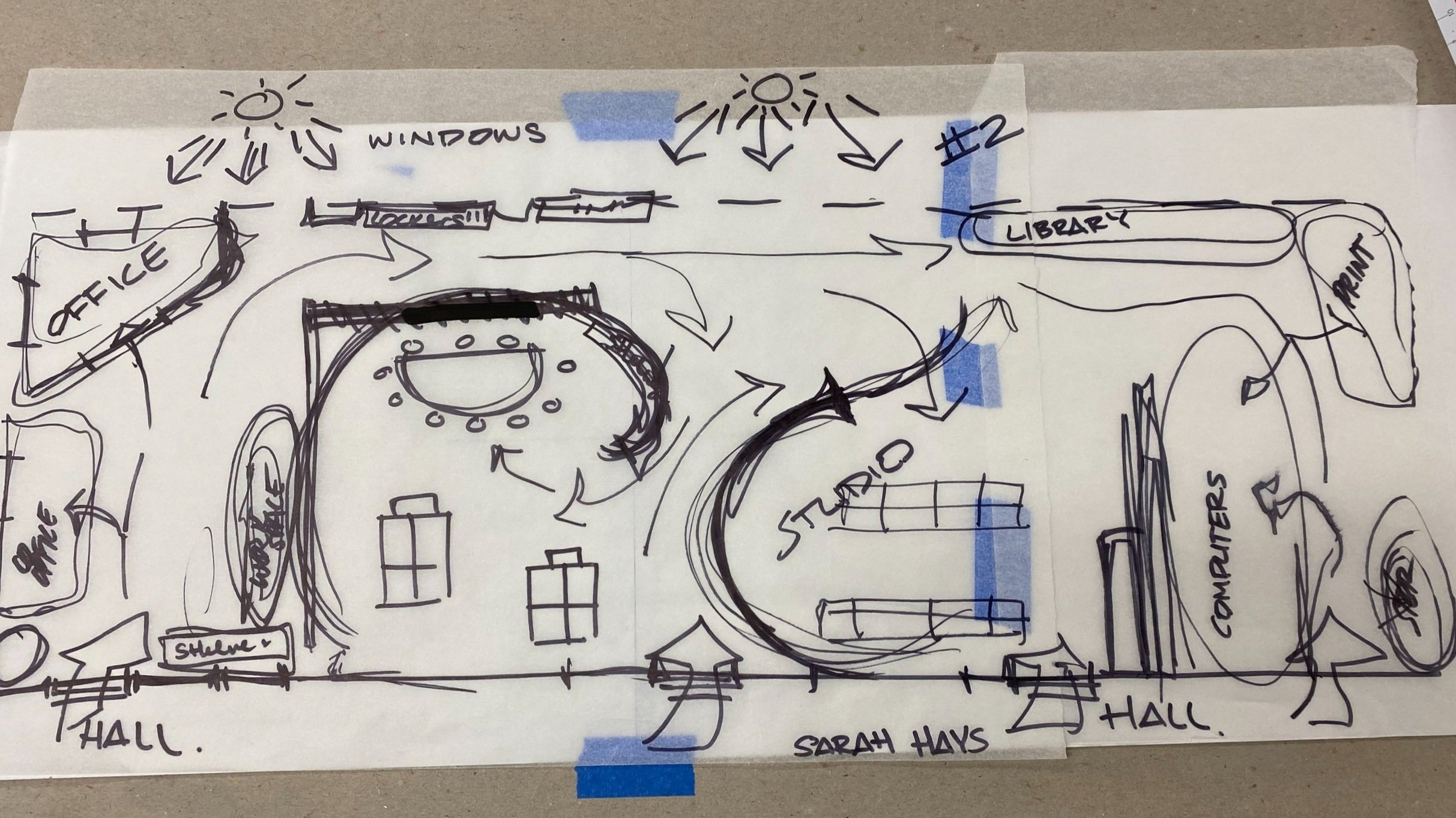
Programming (fig. 1)
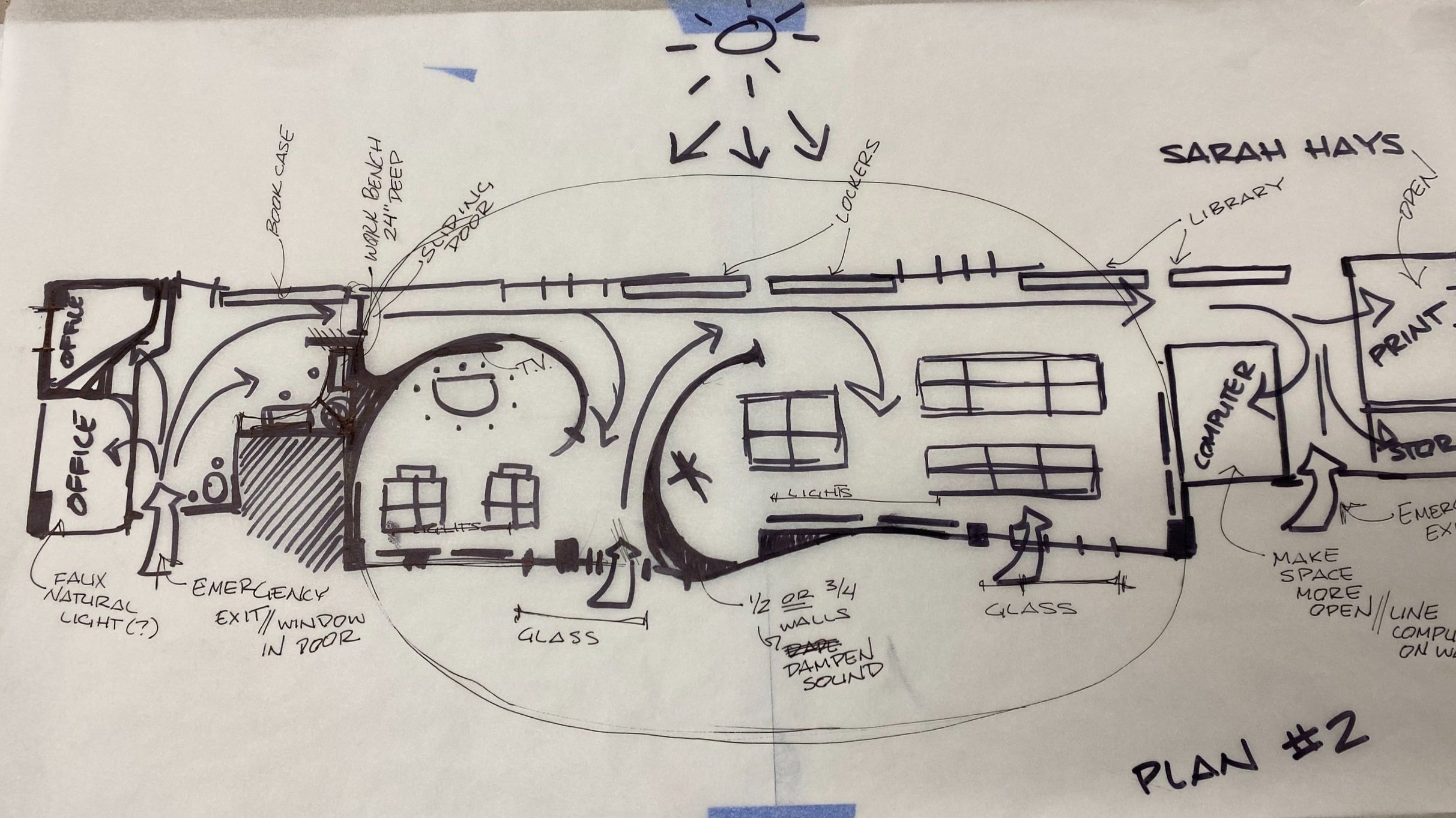
Programming (fig. 2)
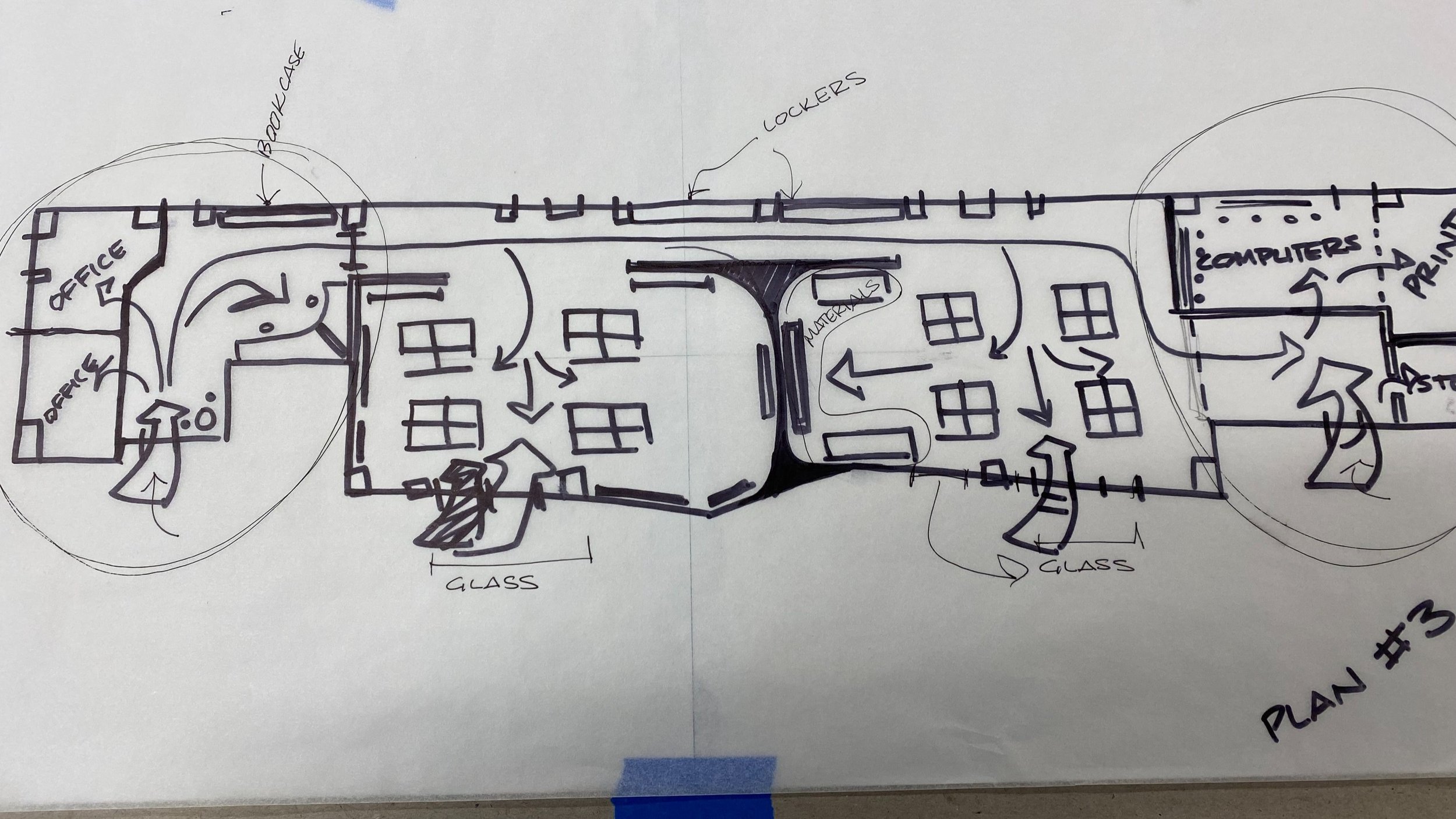
Programming (fig. 3)
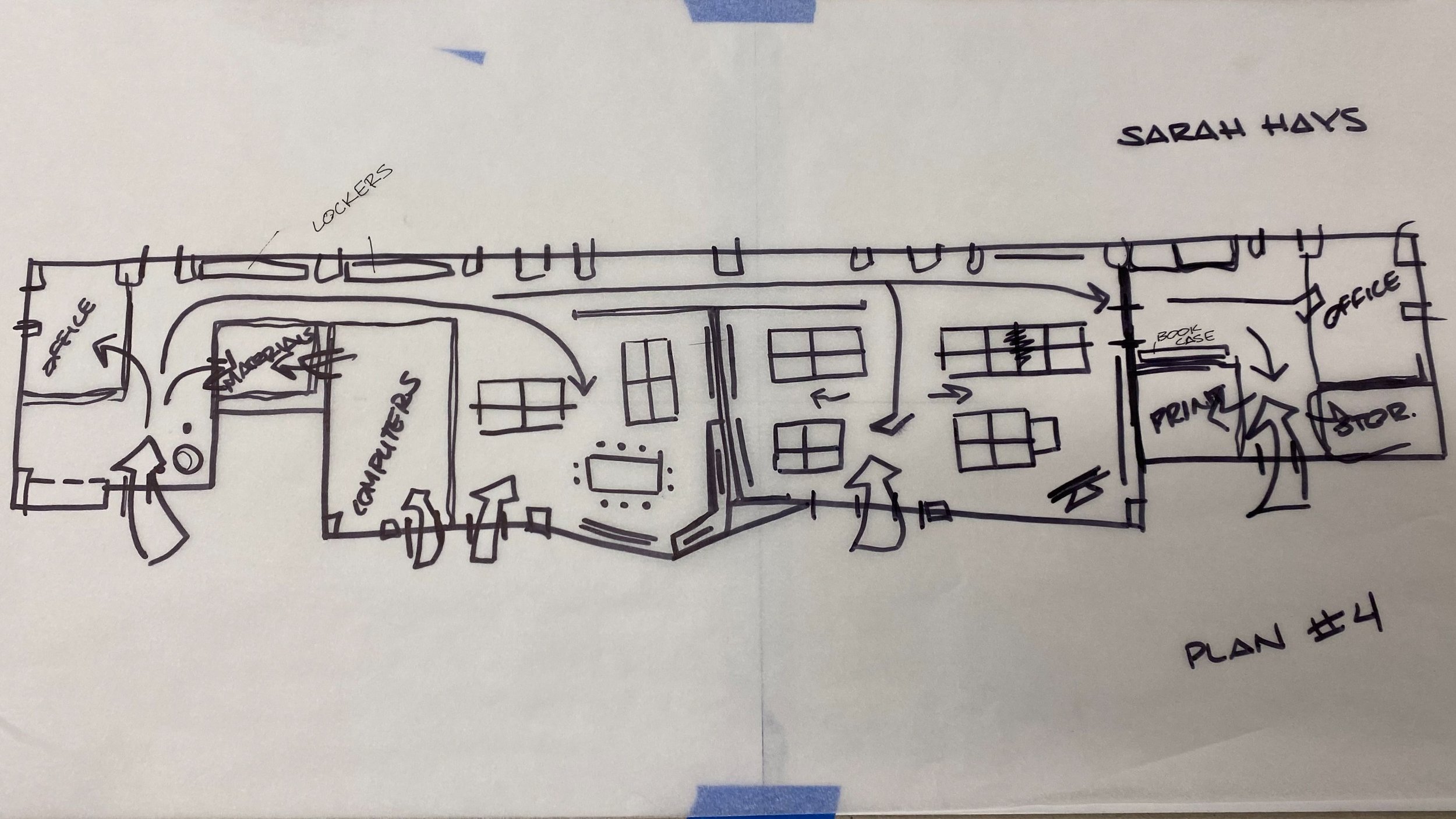
Programming (fig. 4)









