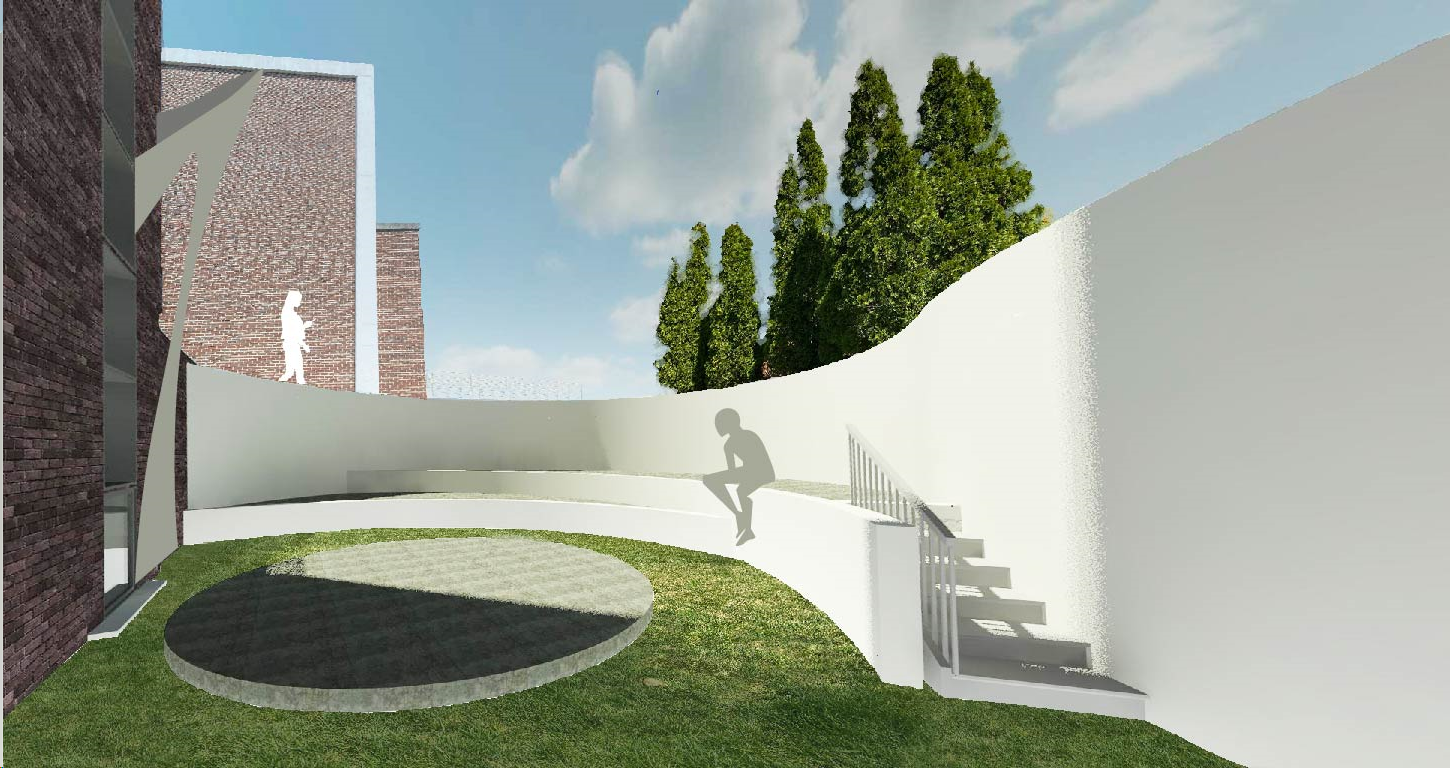Hitch Entry Redesign
Location: 1900 Belmont Blvd., Nashville, TN
Date: 2022
Status: Conceptual
Tools Used: Revit, Photoshop, Illustrator
Hitch Entry Redesign
This project's goal is to transform the entry of an existing building to create a more accessible, welcoming, and multifunctional space. The redesign incorporates an outdoor seating area, which can serve as an outdoor classroom, a gently curving and accessible ramp, and a covered entryway. The design concept embraces organic forms and curves to create a harmonious and inclusive environment that caters to the diverse needs of the building's occupants and visitors. This revitalized entryway will be a testament to the commitment to enhancing accessibility and enriching the architectural character of the building.

Floor Plan

Section 1

Perspective 2

Perspective 1
Project Briefing
Belmont University’s O’More College of Architecture and Design is located in the Hitch Building. The design of the building reflects its historic use as a lab. Students were challenged to re-design the entrance of the building to reflect its new purpose as a design school.
