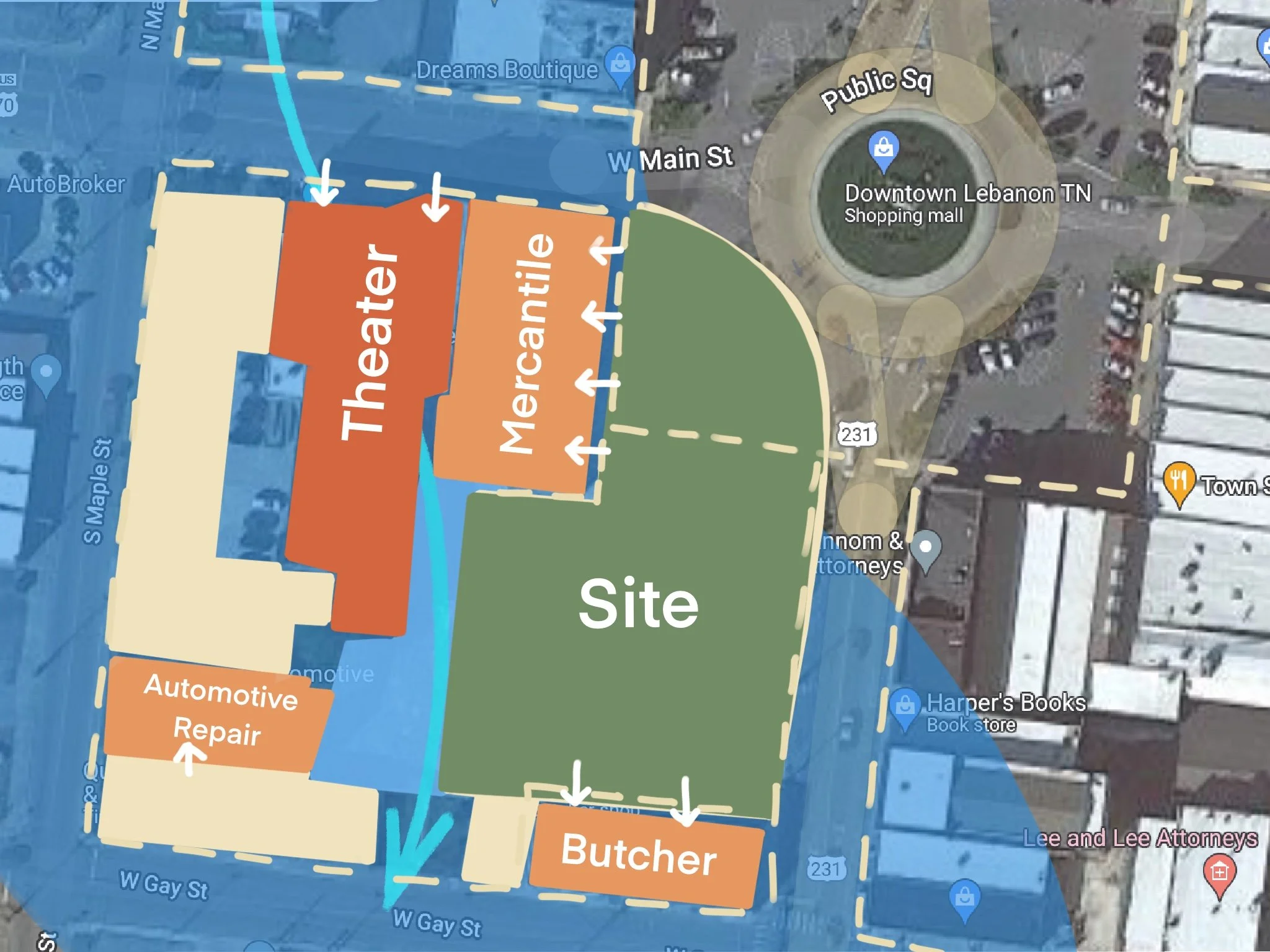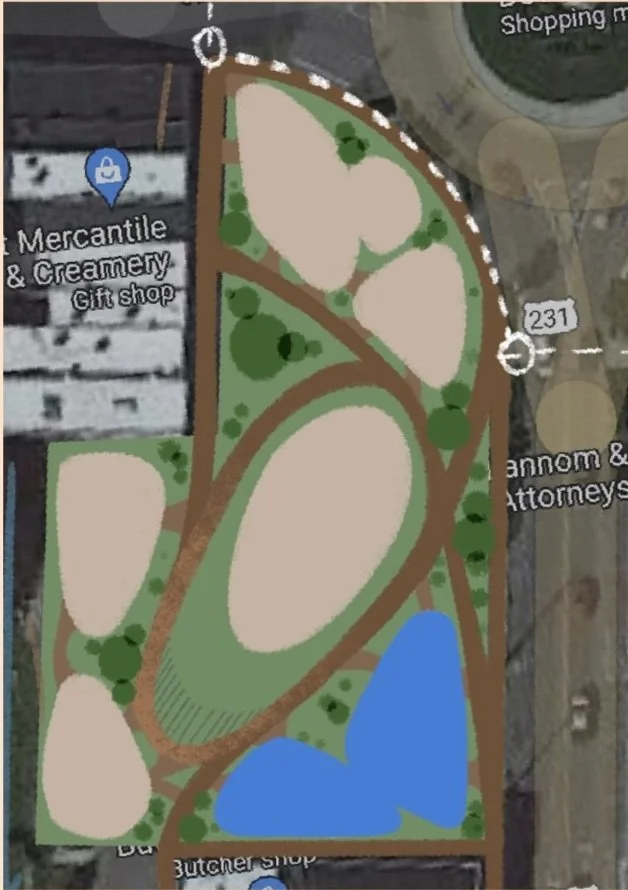Lebanon Park
Location: Lebanon, Tennessee
Date: 2022
Status: Conceptual
Tools Used: AutoCAD, Sketchup, Enscape, ProCreate

This design project aims to transform an underutilized parking lot in the heart of our town square into a vibrant, walkable, and accessible park that enhances community interaction and encourages outdoor activities. The new space will feature an amphitheater, a pavilion, and a playground, creating a multifunctional area that fosters social engagement, recreation, and relaxation.
The transformation of the town square into a walkable park represents a crucial step towards creating a more vibrant, accessible, and connected community. Through thoughtful design and collaboration with local stakeholders, this project will serve as a catalyst for revitalization and a cherished space for all.

Layout

Sketches

Site Assessment (fig. 1)

Playground References

Site Assessment (fig.2)
Project Details
Lebanon Park is broken up into three spaces: Work Space (blue), Public Space (yellow), and Play Space (red). The Work Space includes a pavilion with flexible seating options. Drawn farther away from the public square to create a more private and quiet space.
The Public, or community, Space is for the Lebanon locals and those looking to visit. The Amphitheater is made to host a variety of community events and provides seating and partial shade when not in use.
The Play Space is located farthest from roads to help ensure the safety of the park’s patrons. There is an interactive play space for children. It incorporates the existing water conditions with the play environment through touch tanks and changes in elevation.









