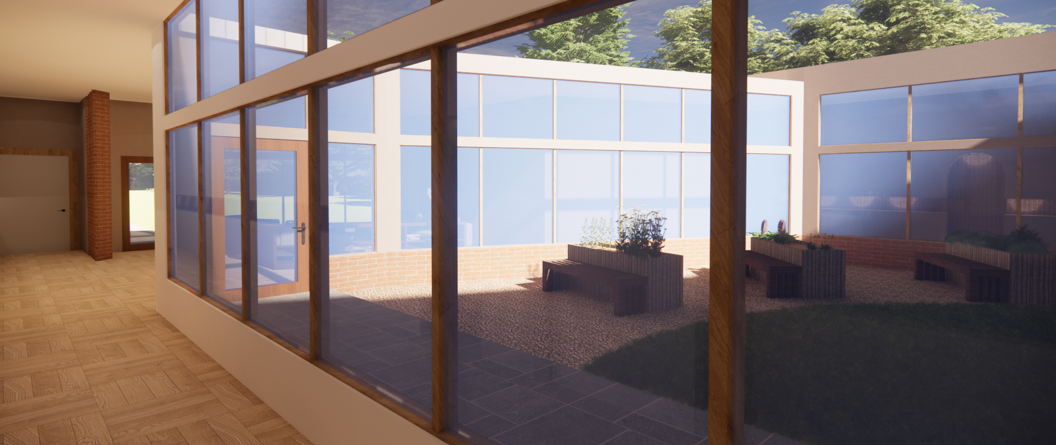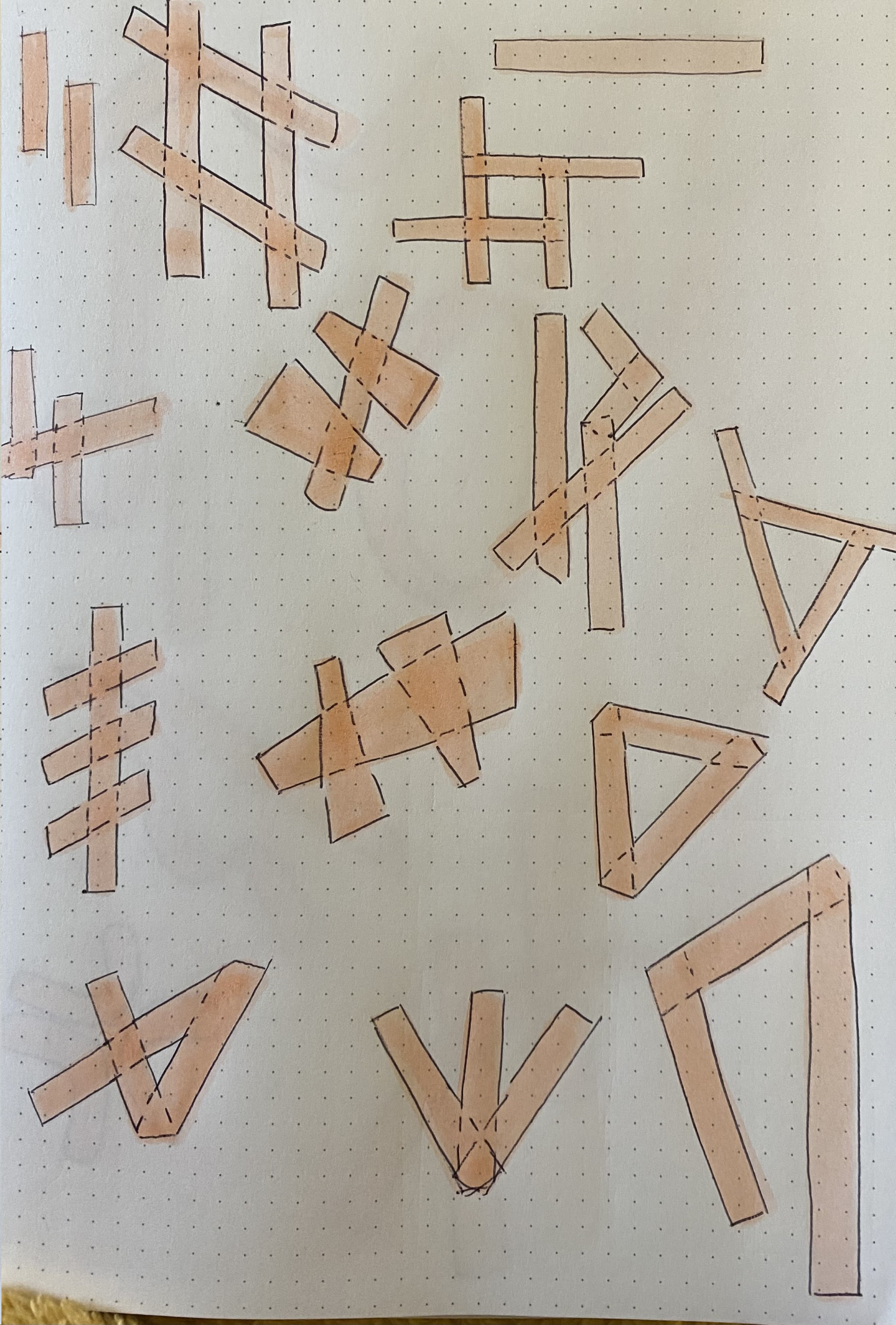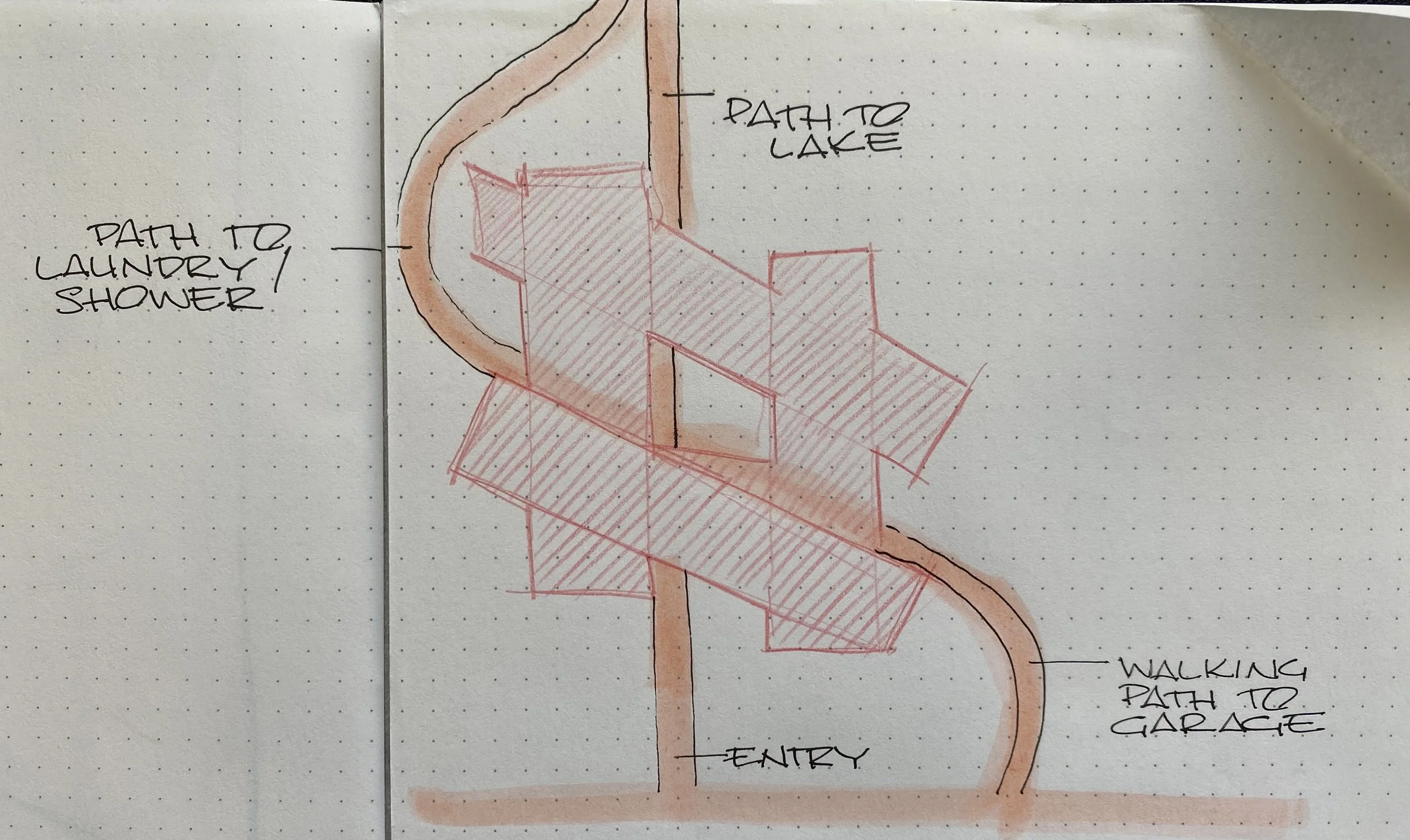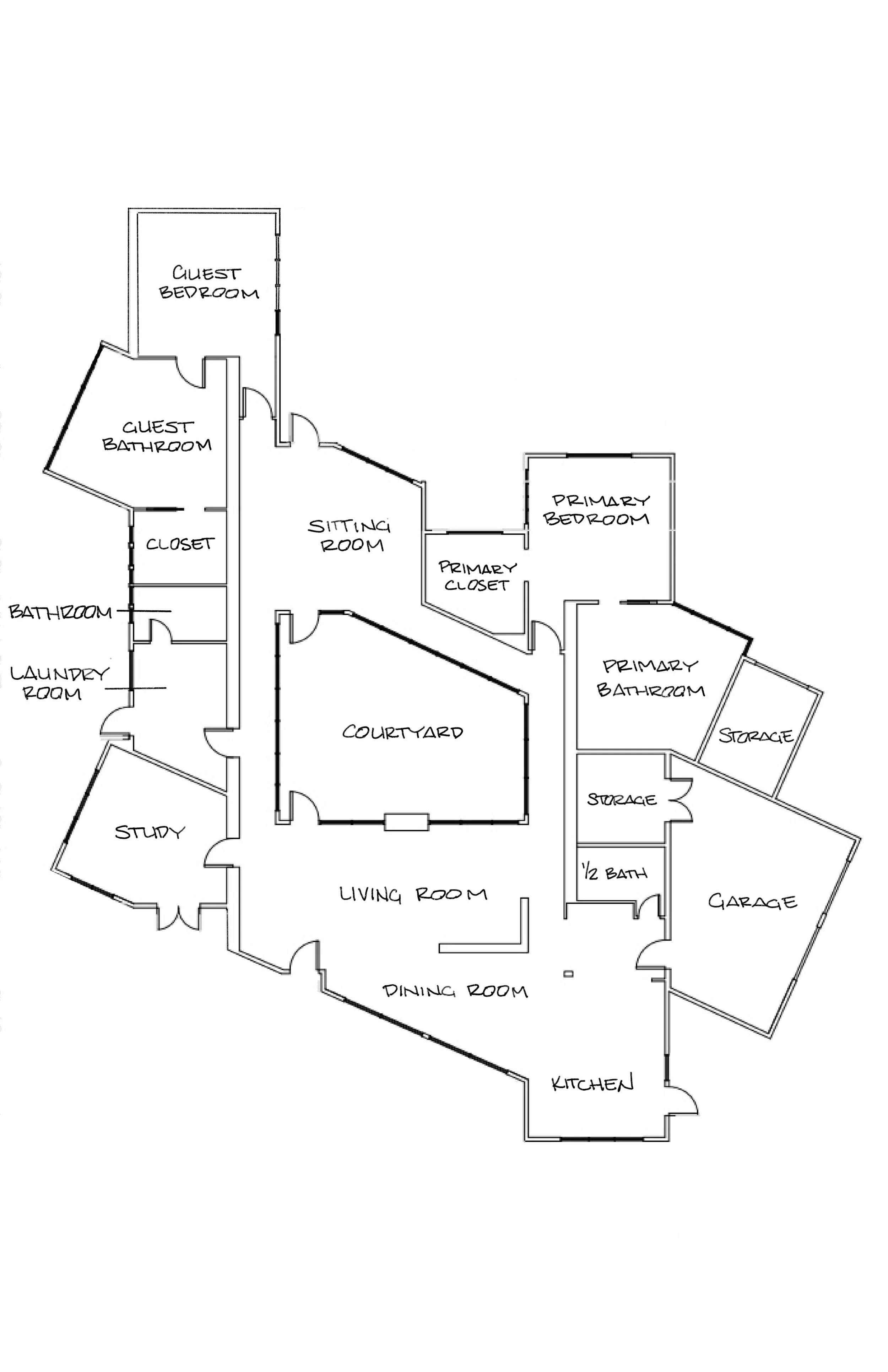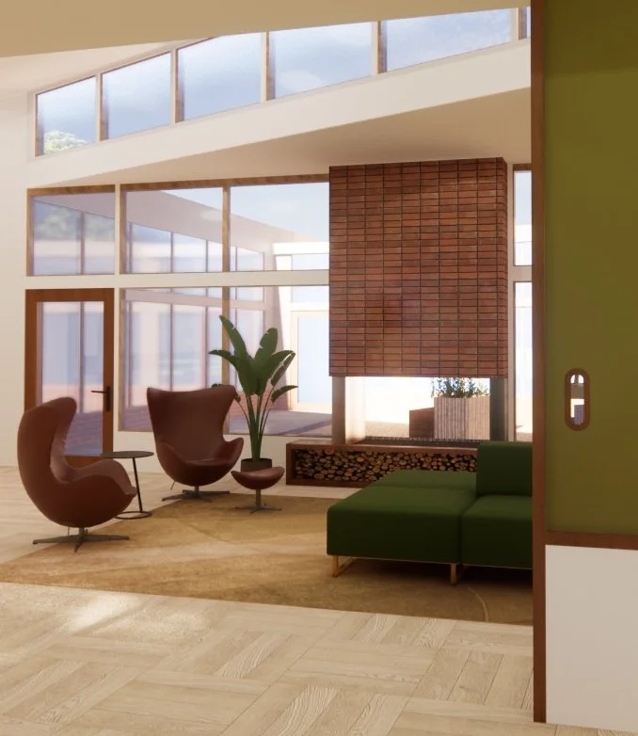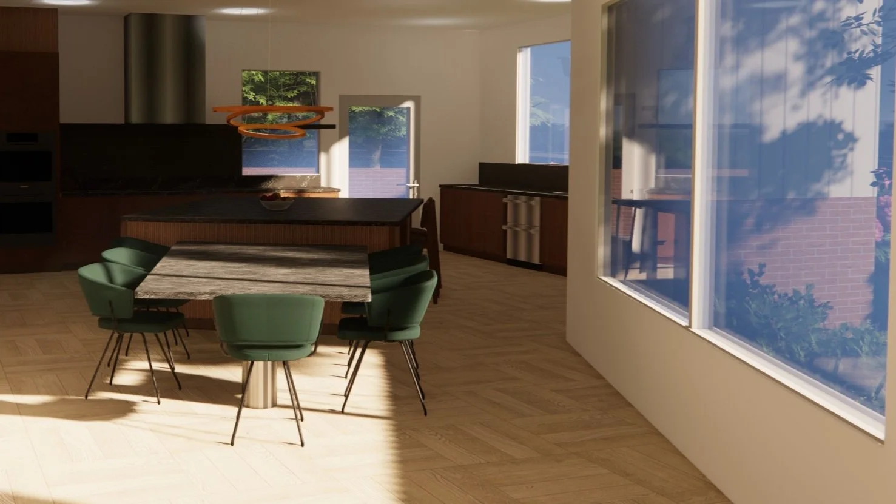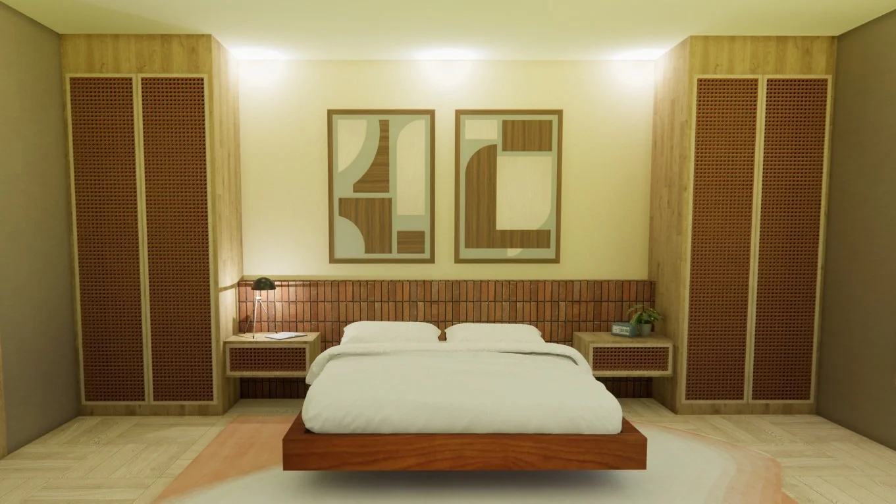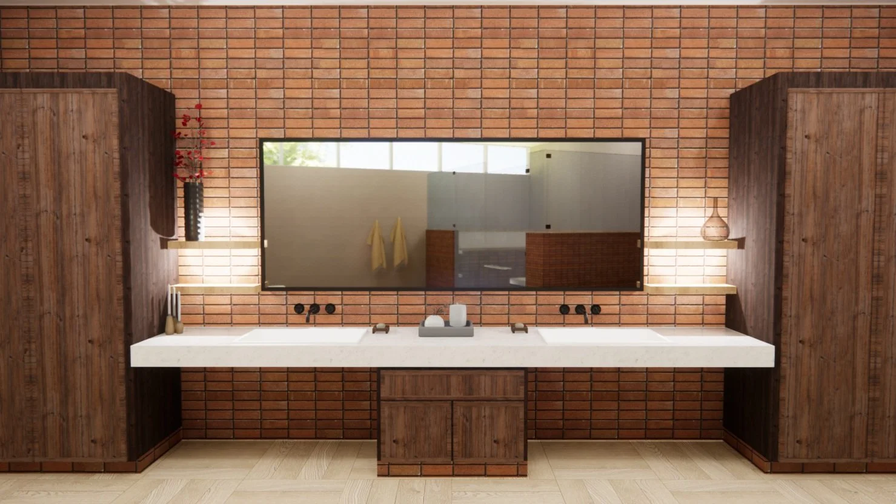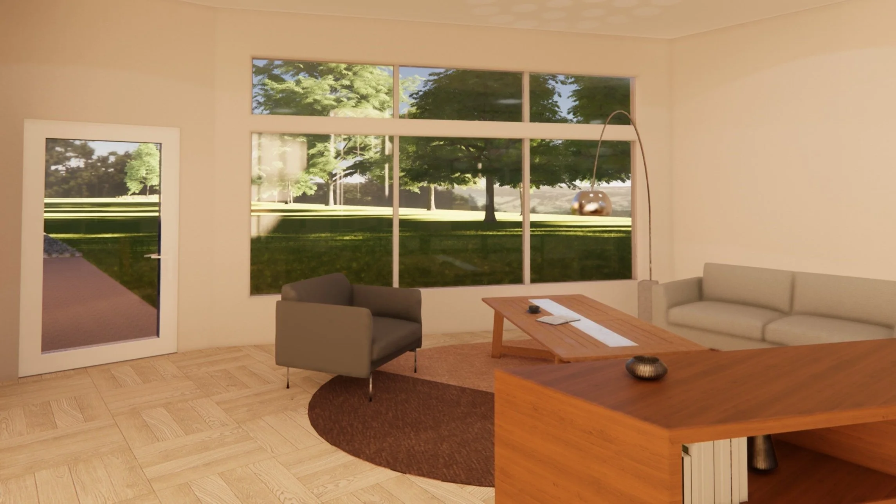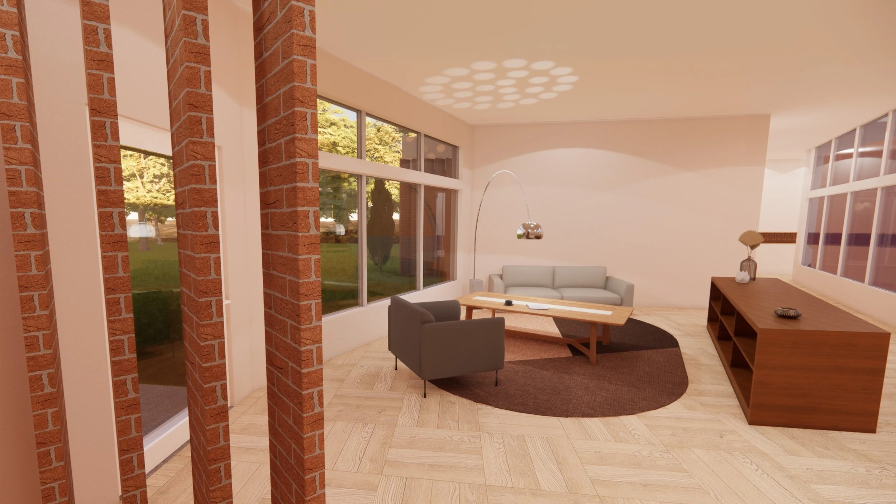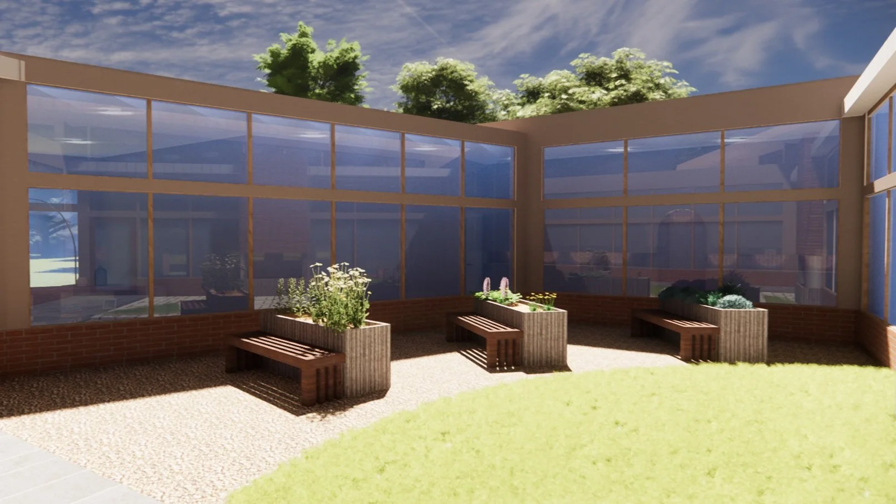Pathway House
Location: 298 Ridgeway St.,
Saint Joseph, MI
Date: 2024
Status: Conceptual
Tools Used: AutoCAD, Sketchup,
Enscape
Pathway House is a residential interior design project that aims to create a warm, inviting, and accessible living environment that not only addresses the immediate needs of the homeowners but also embraces the concept of aging in place. This design concept seeks to harmonize aesthetics and functionality, allowing the residents to enjoy their home for years to come while prioritizing accessibility and safety.



Living Room
Study
Kitchen
Laundry Room
Guest Bedroom
Primary Bedroom
Sitting Room
Courtyard


